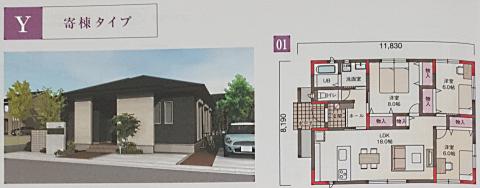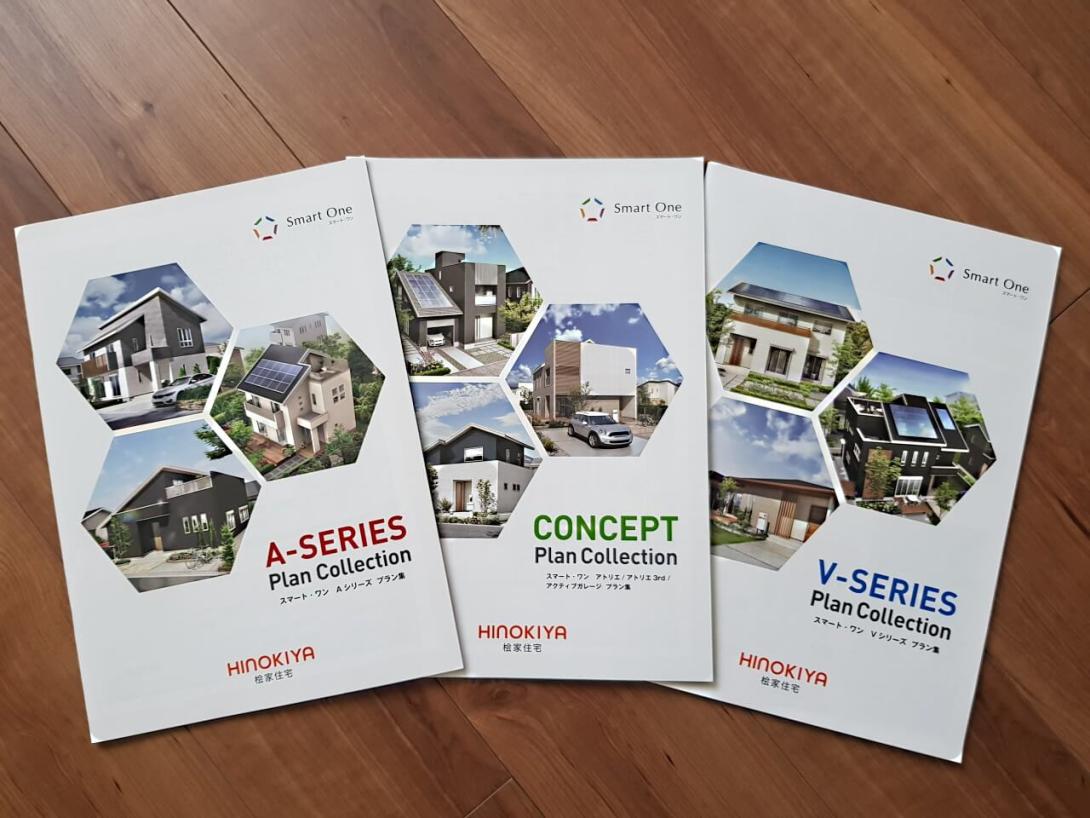In the article 11 reasons to choose a Hinokiya house, the first point I mentioned was the proper layout of the house. The layout of the future house, of course, first of all depends on the plot of land, its size, nearby buildings, roads, cardinal directions, etc. But a lot also depends on the construction company itself’s understanding of a comfortable and convenient home. At one time (more than 8 years ago) we paid attention to Hinokiya houses because of their reasonable floor plans. What I consider a reasonable house layout is described in the article - Our requirements for house layout
I propose to consider various options for houses from Hinokiya. Using the examples I have selected, you can understand the logic of the layout of houses and their strengths, and see the option that is suitable for your land.
House on the 1st floor - 3LDK.
One-story houses are, first of all, convenient; you don’t have to constantly run from the room to the kitchen and back up the stairs. I selected a project for a small house for a family - 2 adults + 2 children.
Hinokiya offers several house layouts and three different options for using the roof for one house option (overall dimensions and entrance to the house):
- Y - hipped roof - the simplest and cheapest option
- K - gable roof with an attic - a little more expensive
- A - shed roof with an attic and terrace - the most advanced and expensive option
This grouping is very convenient for the customer - you can immediately see the general plan of the house and the differences between the various options, and not 12 plans that are similar to each other - I saw something similar with another construction company, I was tormented.
Plan FA03 Y

1st floor area: 87.77 m2 (26.50 tsubo)
Total area: 87.77 m2 (26.50 tsubo)
Porch area: 3.85 m2 (1.6 tsubo)
Price: about 1690 man yen
A simple but functional house plan - a large porch, a normal-sized hallway, a toilet located to the side - away from the kitchen and living rooms, a large (18 tatami) living room with kitchen, a large (8 tatami) master bedroom and two normal-sized rooms (6 tatami ), each room has a built-in wardrobe, and the master bedroom has 2 wardrobes. The only drawback is that access to the rooms from the hallway is only through the living room (the living room is a walk-through).
Plan FA03 K
1st floor area: 87.77 m2 (26.50 tsubo)
Total area: 87.77 m2 (26.50 tsubo)
Porch area: 4.21 m2 (1.27 tsubo)
Attic area: 29.81 m2 (9.00 tsubo)
Price: about 1820 man yen
Instead of a storage room, a staircase is installed and for an additional 130 man yen we get an attic storage room of 30 m2 or 16 tatami. In my opinion, an interesting extension.
Plan FA03 A
1st floor area: 87.77 m2 (26.50 tsubo)
Total area: 87.77 m2 (26.50 tsubo)
Porch area: 3.85 m2 (1.6 tsubo)
Price: about 2000 man yen
House on 2 floors for a small area of land.
House on 2+ floors.
What do you like about
*Prices are indicated as of July 1, 2023 and may be changed by the company.

