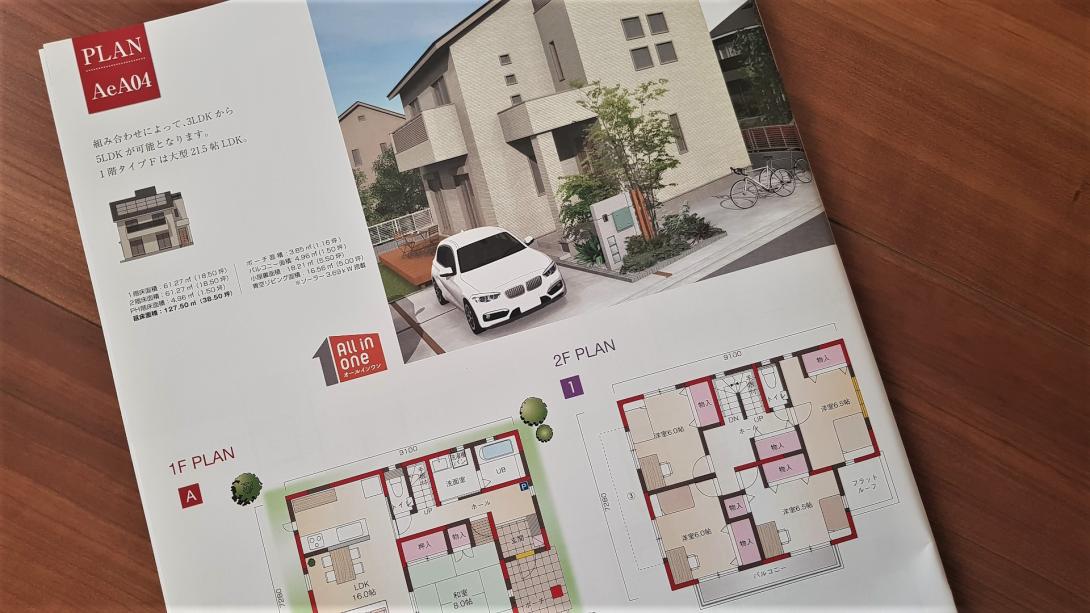Our checklist for home appraisal. What you need to pay attention to.
Layout
- No rooms smaller than 6 tatami
- Living room with kitchen no less than 16 tatami
- No walk-through rooms
- From the hallway or bathroom you can get to any room bypassing the living room
- The porch is protected from rain
- Hallway with at least 2 tatami
- Staircase at least 2 tatami
- No extra corridors
- There is a toilet on each floor (1st, 2nd floors)
- Door from kitchen to backyard
- The master bedroom has a wardrobe with at least 2 tatami mats
- At the entrance there is a storage room with at least 2 tatami mats
Design
- The foundation is a single concrete bowl without ventilation
- Insulation - not mineral or glass wool
- Insulation of the roof, not the ceiling under the roof
- Facade panels of rigid (on nails) fastening are not used (example, NICHIHA 14mm)
- Removal of the roof at least 50cm from the wall of the house
Manufacturability
- Forced air exchange system with recuperator
- Unified air conditioning system
- Lighting with motion sensor:
- On the porch
- In the hall
- In the corridors
- On the stairs
- In the toilet
- Solar panels
- Drying in the bathroom
- Windows with a heat transfer coefficient of no more than 1.5W(m2*K)
Optional equipment
- Presence of an attic/attic
- Availability of a terrace
- Storage rooms in the floor in the kitchen
- Outdoor sockets on every wall
- Output of water on the street
- Plus on both sides of the house if the plot is large
- Kitchen hood with easy cleaning

